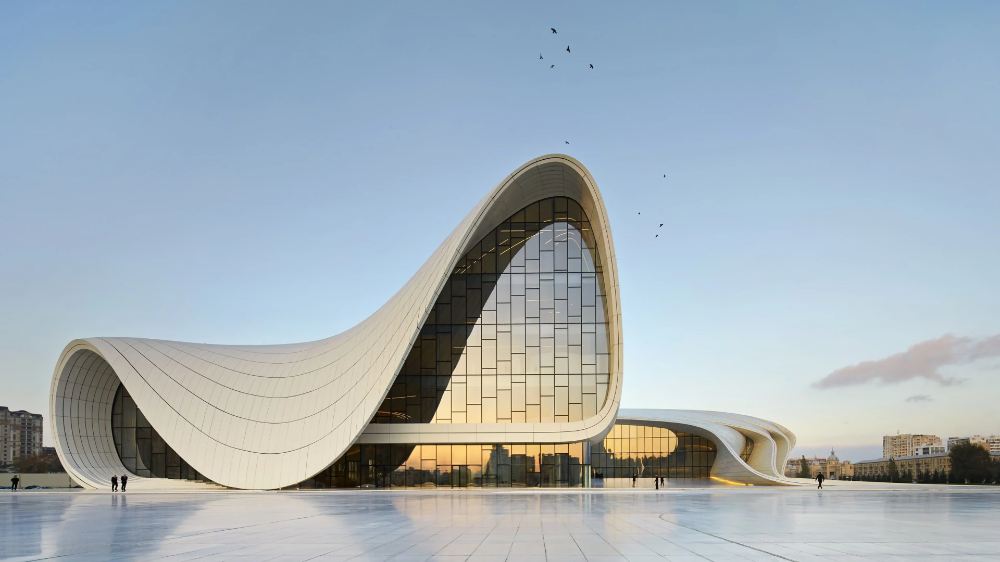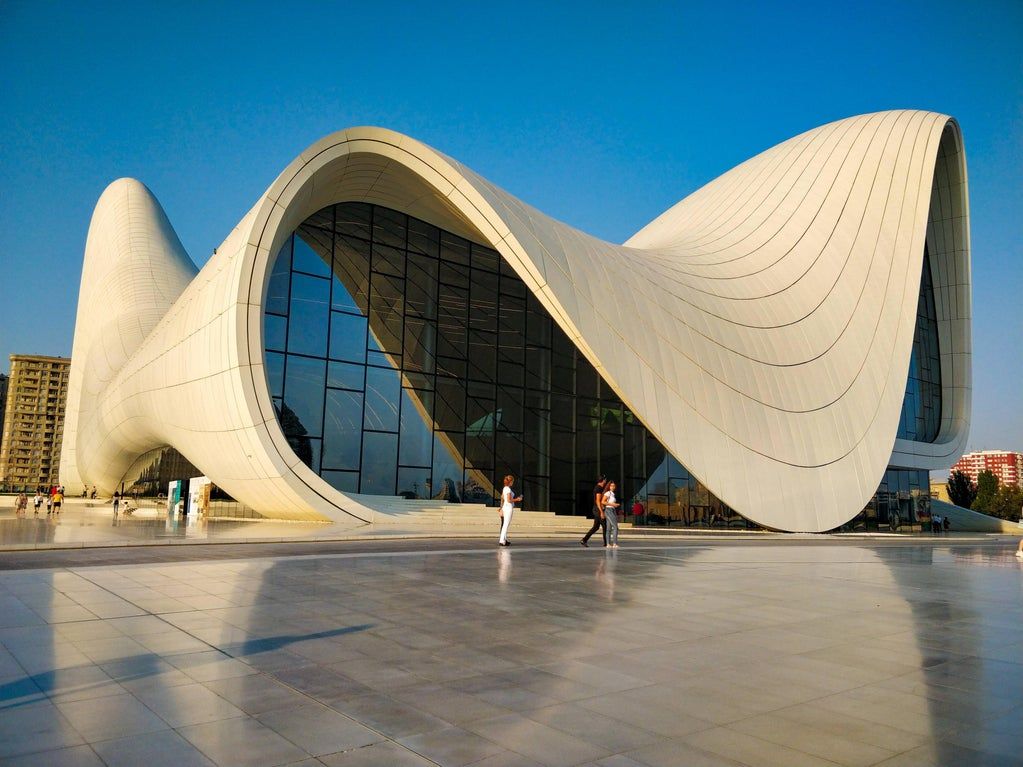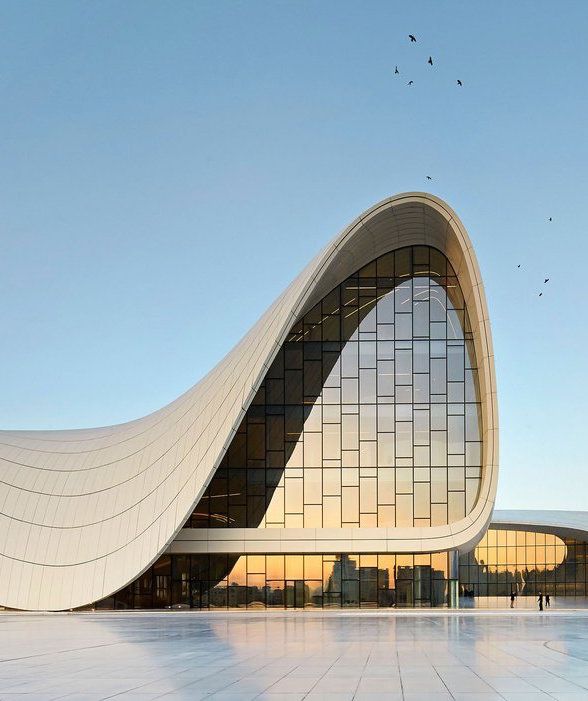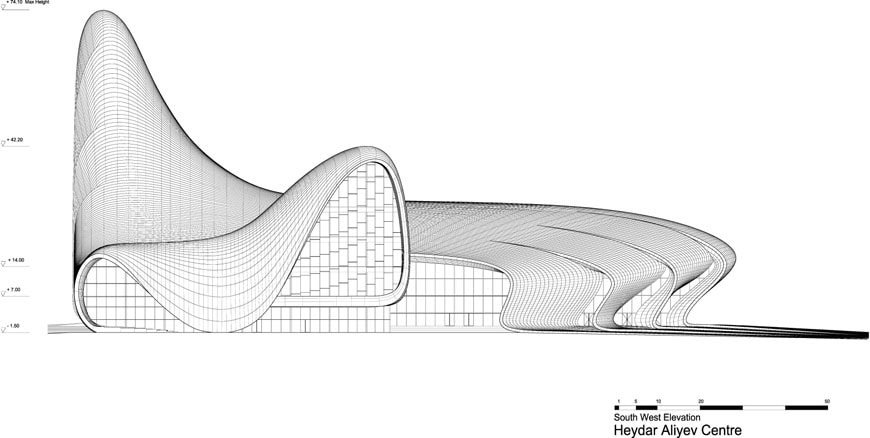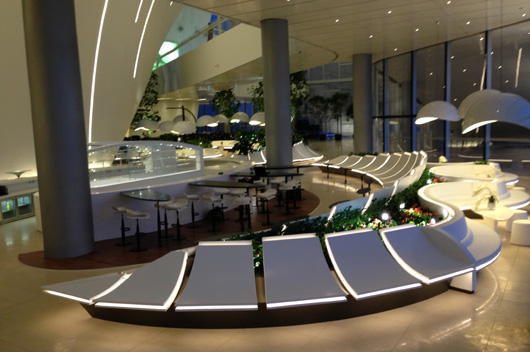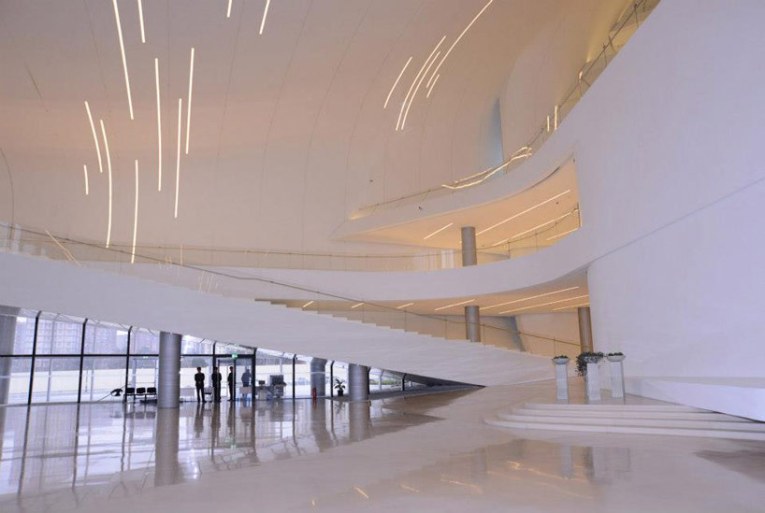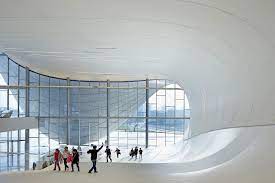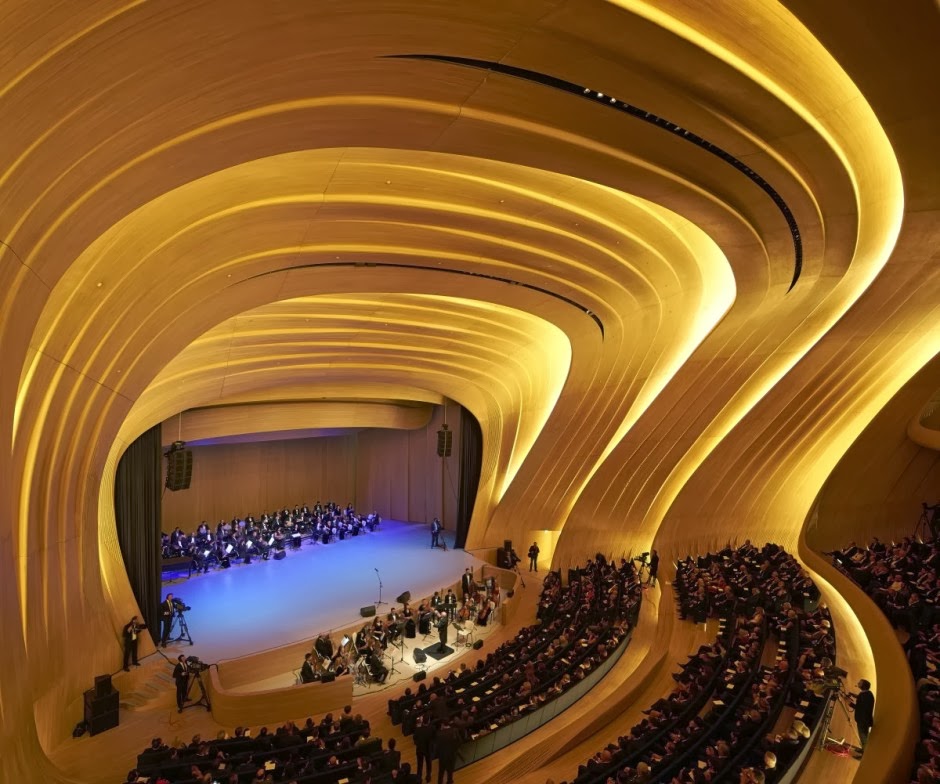In the second task PA2 i chose to talk about Zaha Hadid and her unique architecture. This time i decided to talk about probably what we can can call her most famous work ever: The Heydar Aliyev Center.
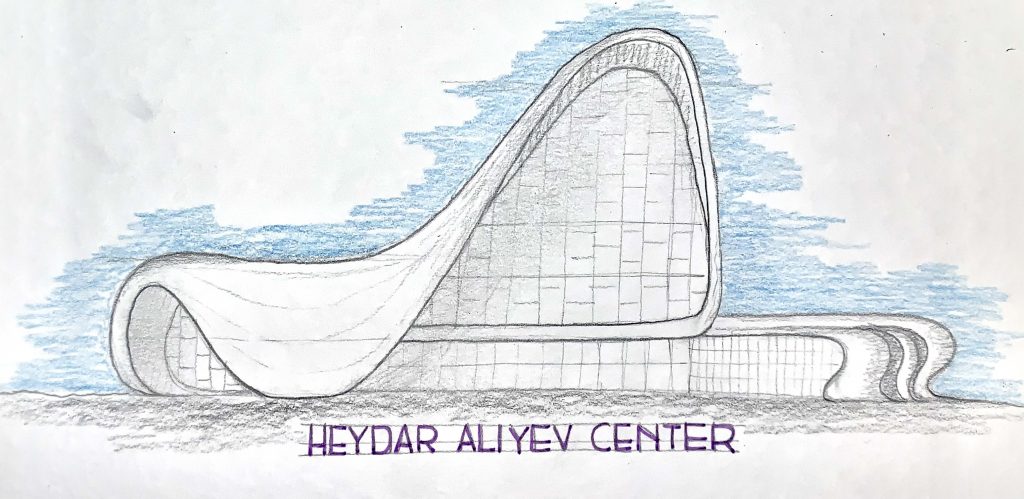
Let’s go !
The Heydar Aliyev Center, constructed² betweeen 2007 and 2012, is a complex of buildings designed by the Iraqi-British architect, Zaha Hadid. The center was named before the leader of Azerbaijan during the Soviet era of 1969-1982 and president of the country between October 1993 and October 2003.
The Heydar Aliyev Center, an internationally recognised architectural work, has become a point of reference for modern Bakú, due to its innovative and avant-garde design. The building was nominated for the World Architecture Festival prize and the bi-annual Inside Festival in 2013.
The Heydar Aliyev Center consists of 9 floors, and tree main spaces: a library, a coference hall, and a museum.
As the structure is very complex, the reason why many sections are required. In total, we can analize the center using 9 horizontal sections and 4 vertical sections.
VERTICAL SECTIONS
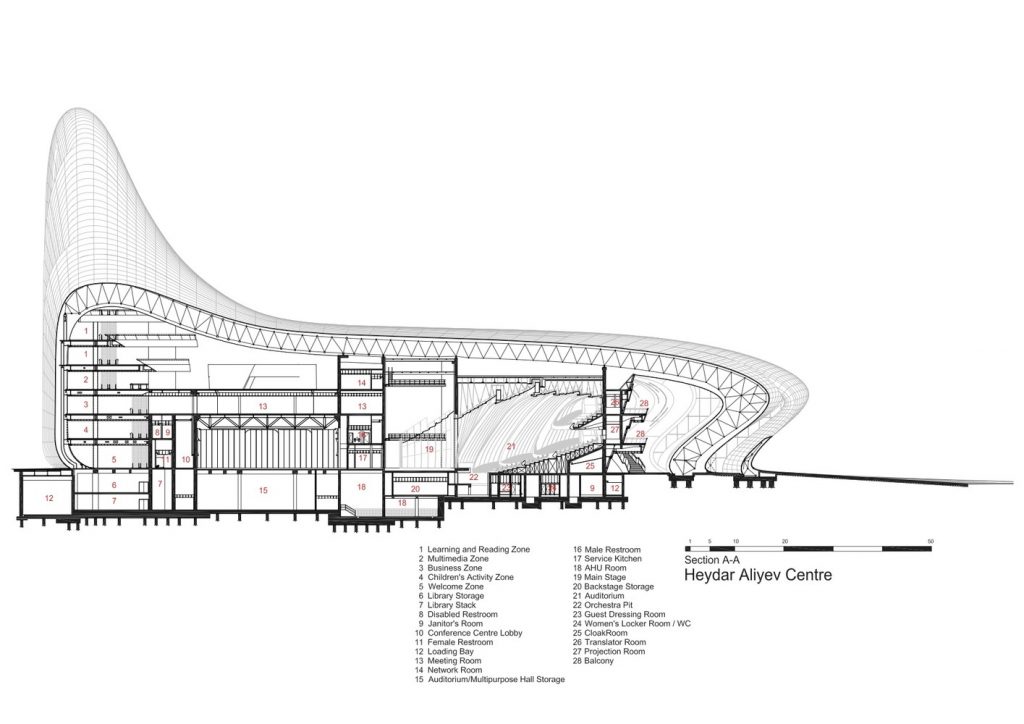
SECTION AA 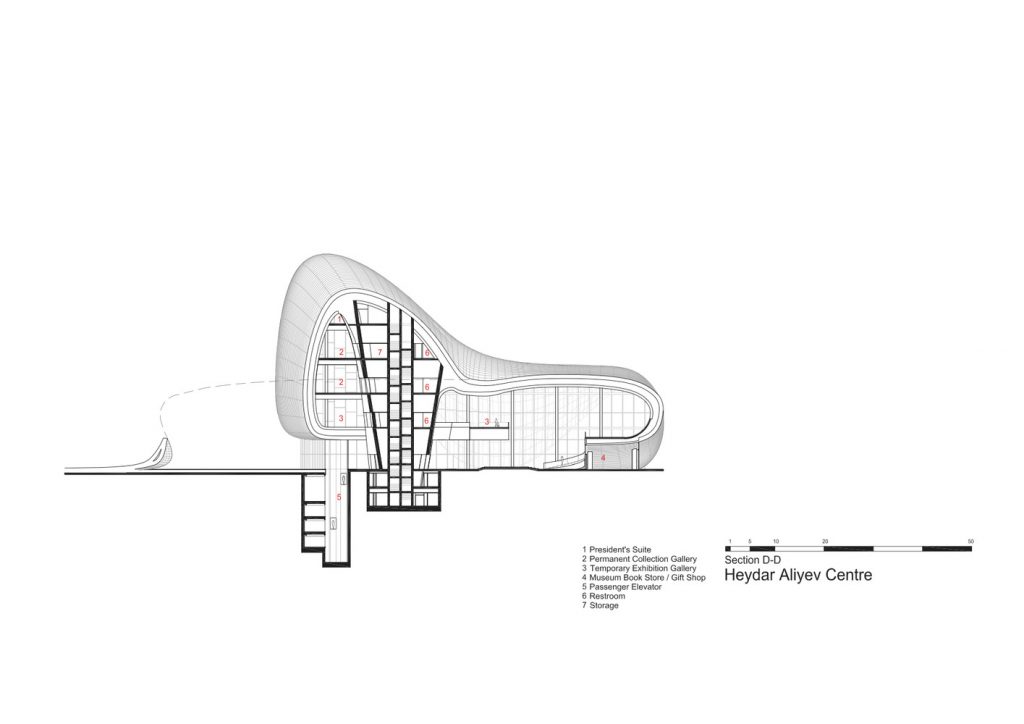
SECTION DD
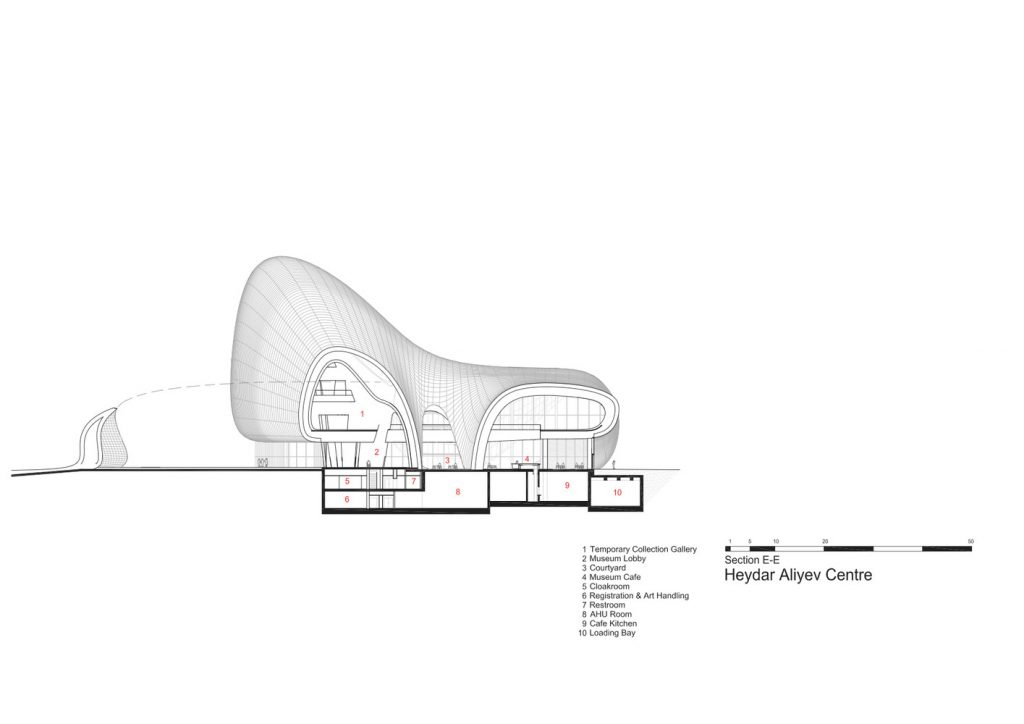
SECTION EE 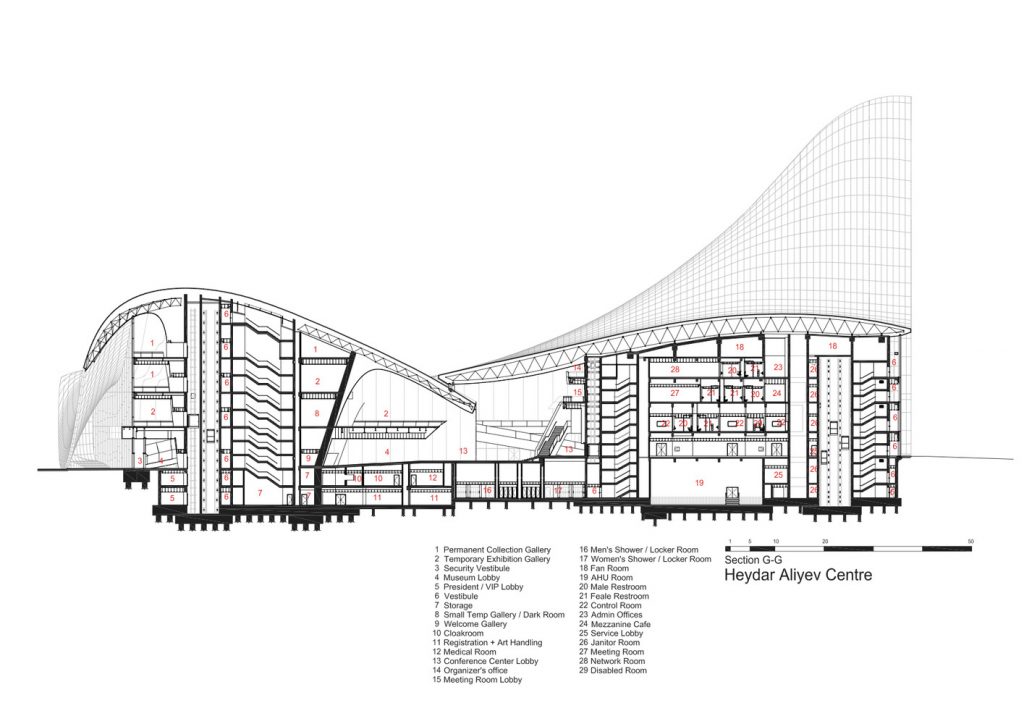
SECTION GG
HORIZONTAL SECTIONS
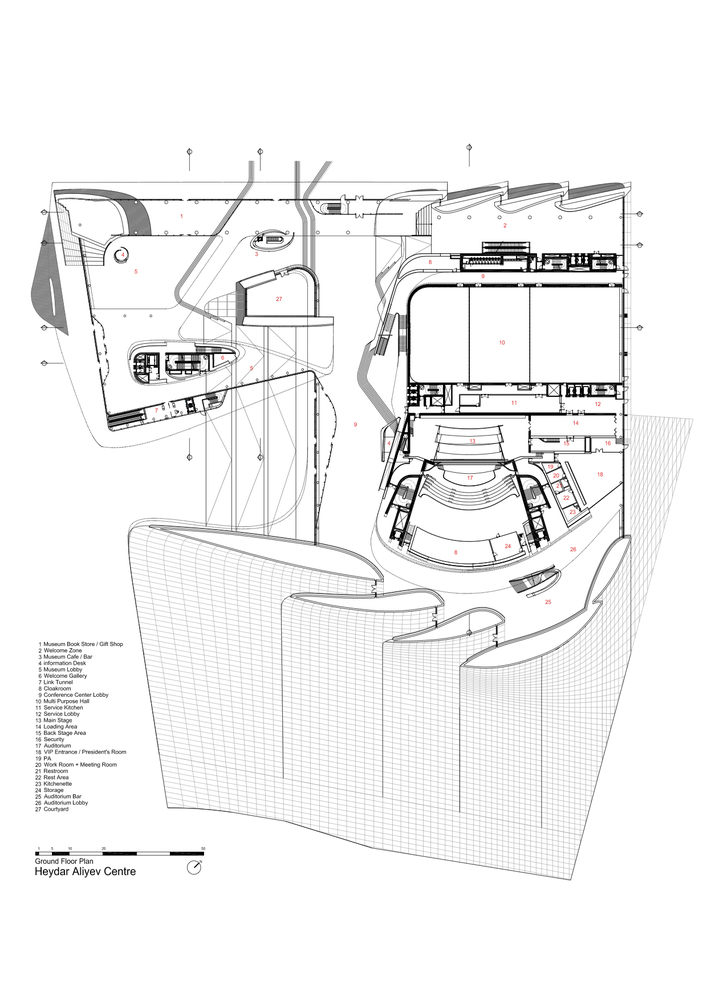
Ground floor plan
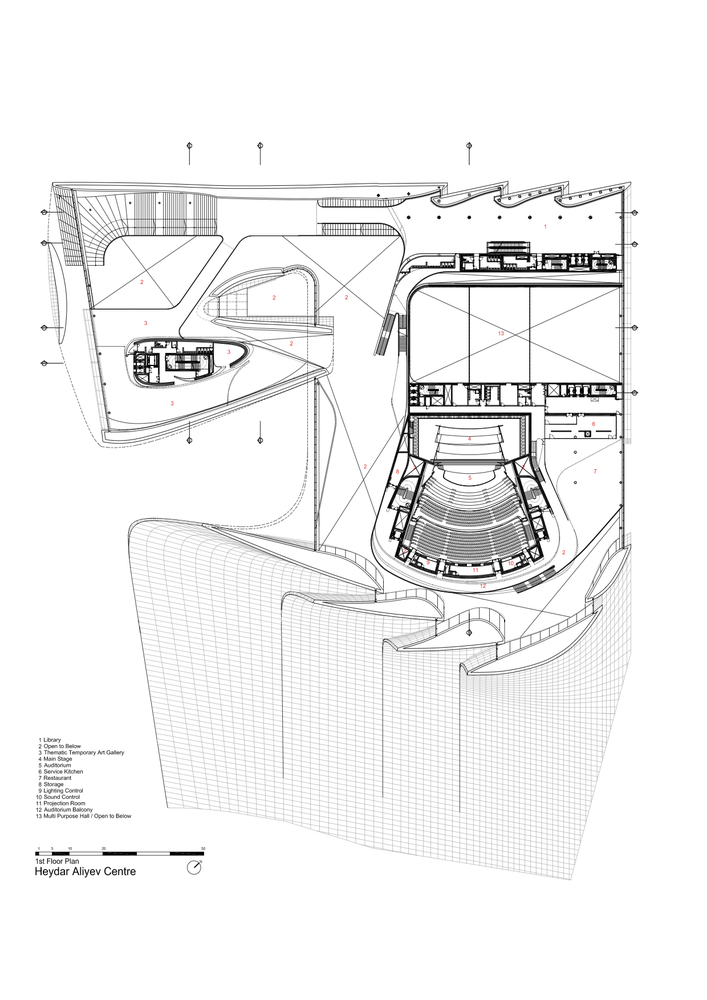
1st floor 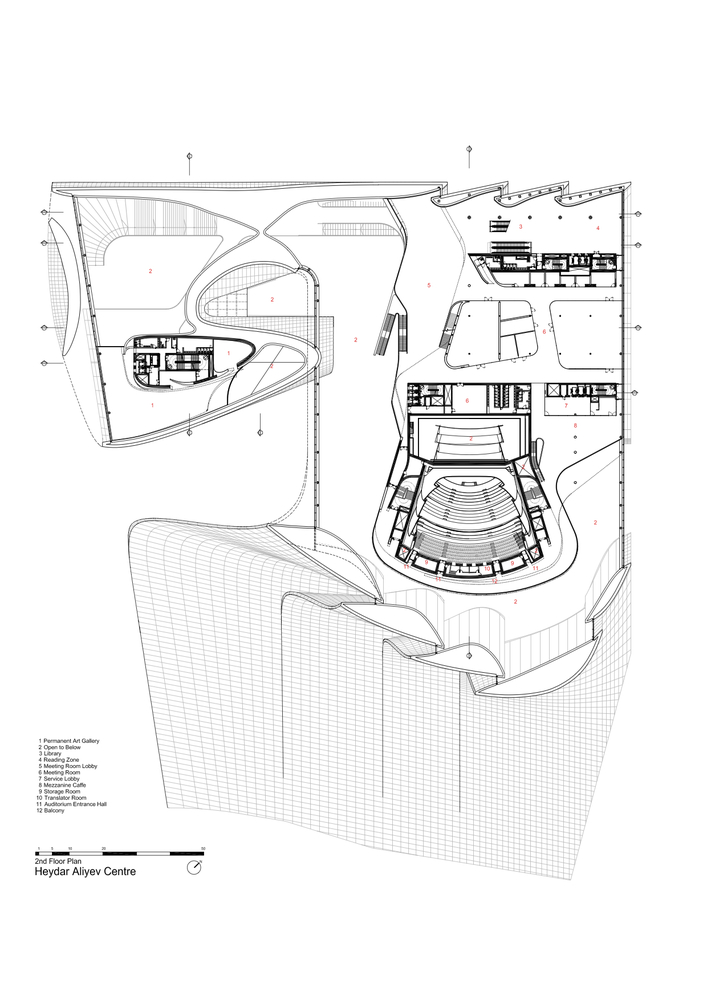
2nd floor 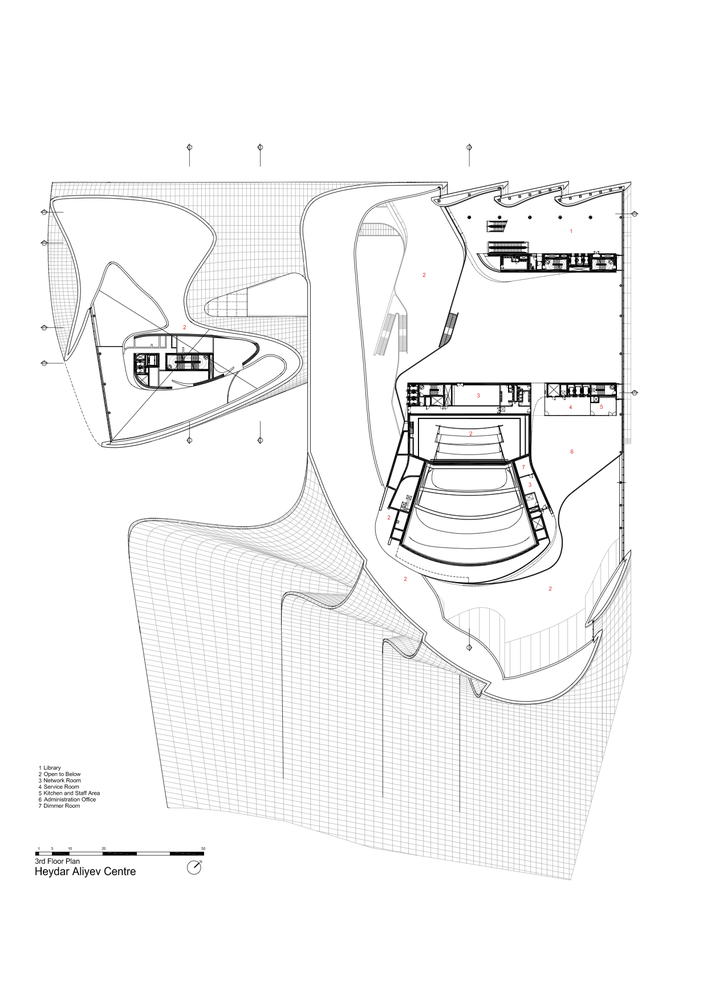
3rd floor 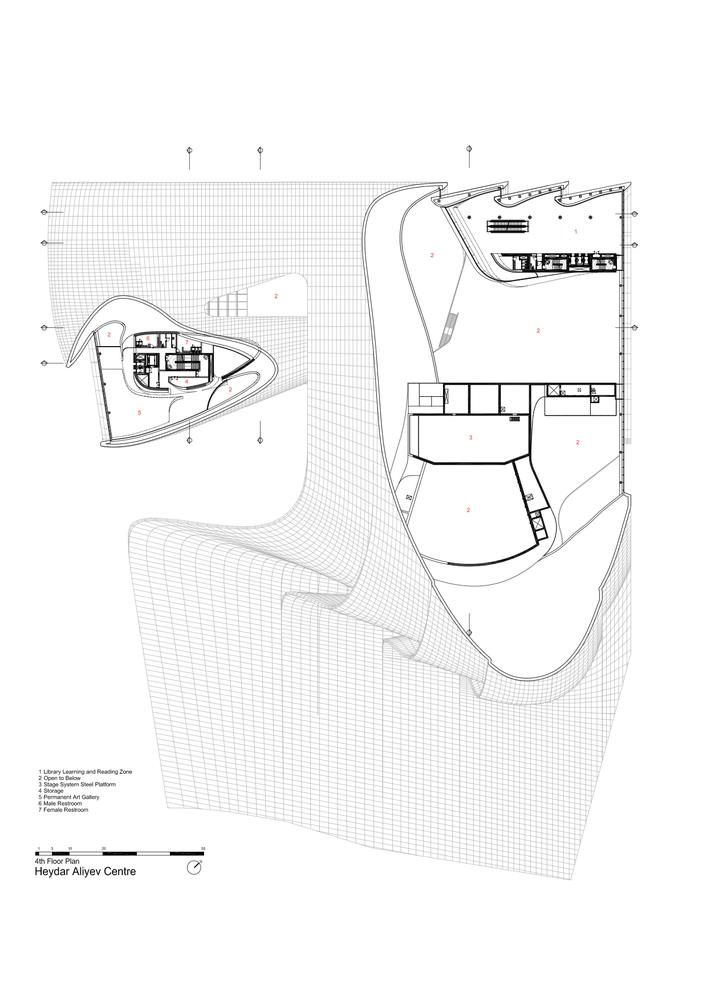
4th floor 
5th floor 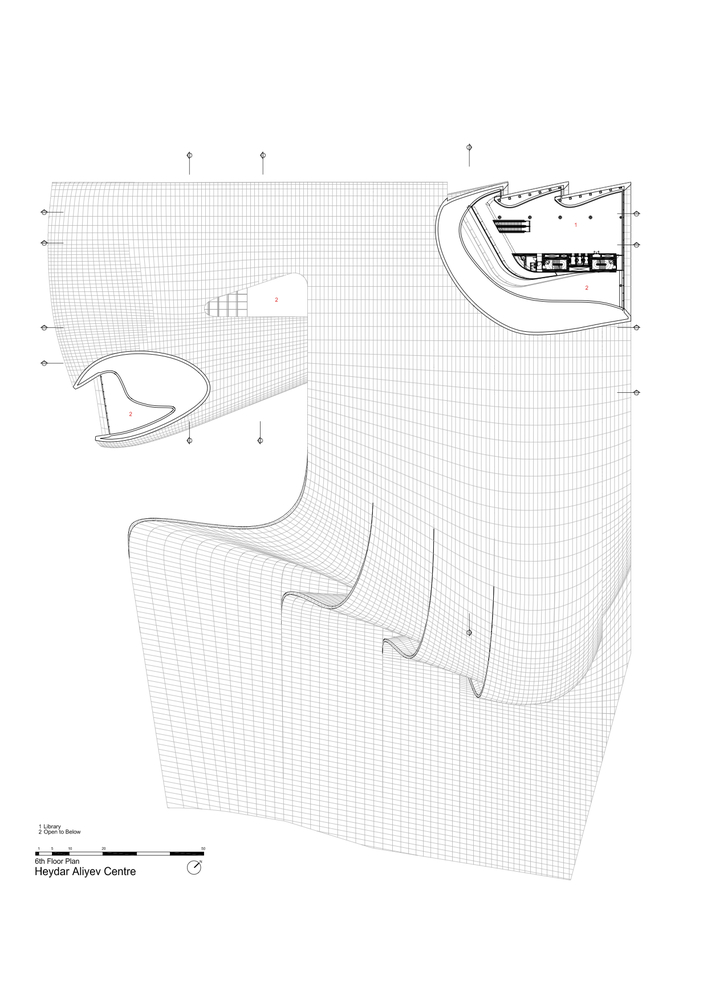
6th floor 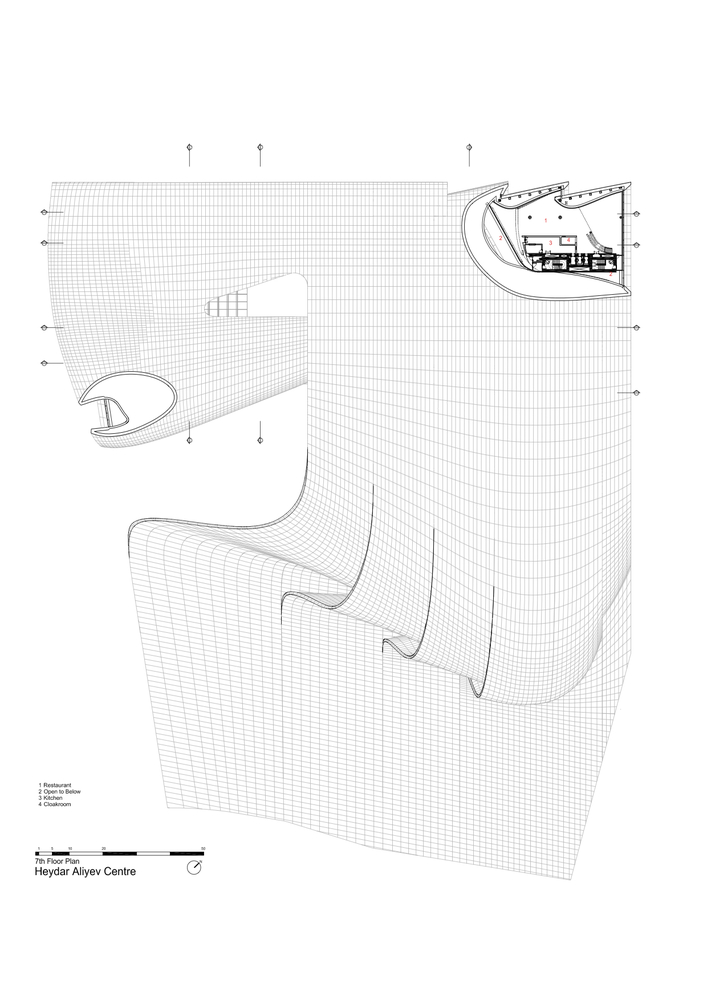
7th floor 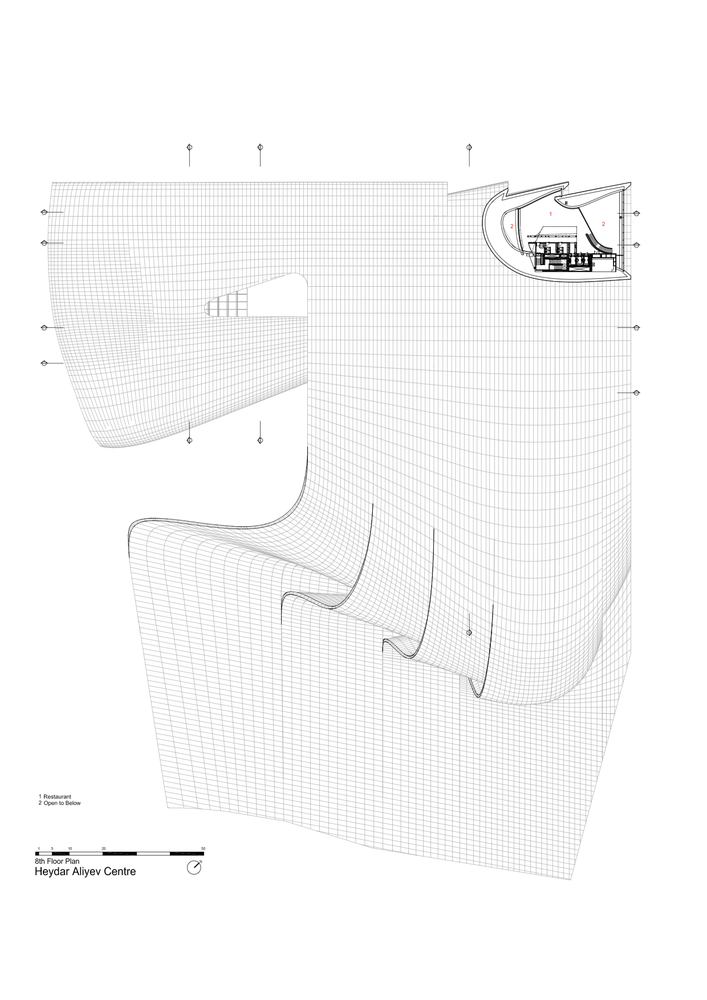
8th floor
ANALISIS
FORM
Zaha Hadid’s vision this time was to create a building form that appears to emerge from the topography. The skin of the building – a single curving surface – rises, undulates, and wraps inward at its base to completely envelop the building’s various volumes. A free-form concept was adopted. Three different programmatic elements can be distinguished: its inward curl is formed into stairways and ramps that connect the lower floors to mezzanine levels; other circulation paths also emanate from the curves of the building envelope. An elevated bridge connects the library to the conference hall.
PLACE
The design of the building aimed to break away from the rigid Soviet architecture prevalent in Baku and instead express an optimistic look to the future. The white structure looks like sheets of softly curved paper and seeks to create a fluid relationship between the surrounding plaza and its interior.
“Our intentionwas to relate to that historical understanding of architecture, not through use of mimicry, but rather by developing a firmly contemporary interpretation, reflecting a more nuanced understanding;”
ZAHA HADID ARCHITECTS
ORDER-SPACE
The Heydar Aliyev Center is mainly formed of 3 components: library, conference hall, and museum.
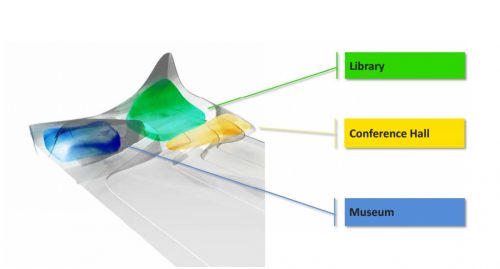
FUNCTION
Encompassing a gross floor area of over 57,000 square meters, the Heydar Aliyev Center is a multi-functional venue that accommodates a 1000-seat auditorium, temporary exhibition spaces, a conference center, workshops, and a museum.
The program of activities of the Center combines history and traditions with contemporary culture, both local and international, and encompasses temporary exhibitions of art, science, and history; music concerts; theatrical performances; screenings; conferences; workshops; educational activities; and special events.
Through an ensemble of artworks, historical objects, architectural models, videos, and interactive exhibits, the museum housed in the center features permanent exhibitions focused on the history of Azerbaijan, as well as on the heritage and personal life of national leader Heydar Aliyev.
MATERIALITY AND STRUCTURE
STRUCTURE
The building is principally comprised of two systems which work together: a concrete structure combined with a spatial structure system. With the intention of creating large-scale, free spaces of columns which allow the visitor to experiment with the fluidity of the interior. The specific geometry of the surfaces encourages unconventional structures, such as the introduction of curved “starter columns” and the “duck tail” resulting from the narrowing of the cantilevered beams.
The spatial framework system allows the construction a free-form structure and was also designed to save time throughout the construction process. Fibreglass reinforced with concrete or polyester (GFRC and GFRP) were chosen as the ideal cladding materials, as they allow for the powerful plasticity of the building’s design.
The building, whose smooth, distorted grid-work of polyester-reinforced fibreglass panels do not have visible connections, appears less “as built” and more “as landed”.
MATERIALS
In the construction, they used 121,000m³ of reinforced concrete, 194,000 formworks and 19,000 tonnes of steel molds. To create the shape of the external skin, 5,500 tonnes of structural steel were required, creating the base for a surface of 40,000m² formed of panels of fibreglass reinforced with polyester or concrete. There were a total of around 17,000 individual panels with various geometries
LIGHTNING
To emphasise the continuous relationship between the exterior and interior of the building, the illumination of the Heydar Aliyev Cultural Centre was carefully considered. During the day, the building reflects the light, constantly altering its appearance according to the time and the perspective. The use of semi-reflective windows allows the interior to be perceived without revealing the trajectory of the spaces.
“[light] washes from the interior onto the exterior surfaces”
ZAHA HADID ARCHITECTS
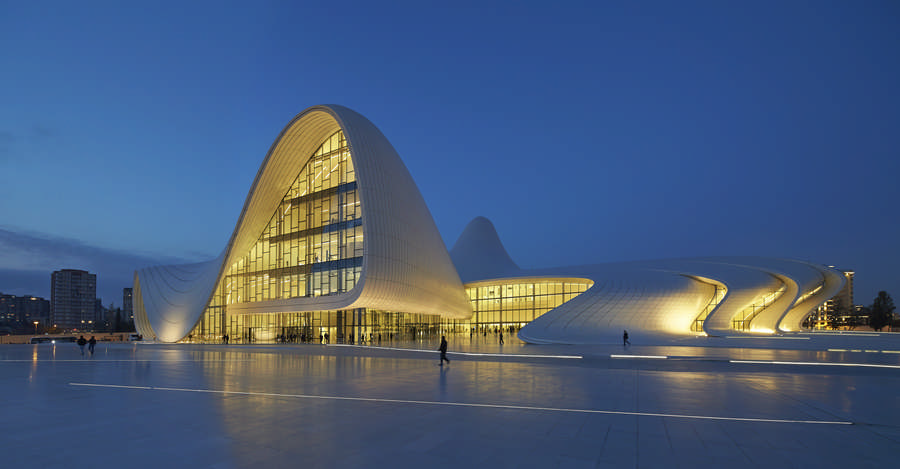
BIBLIOGRAPHY:
Heydar Aliyev Cultural Center
https://www.zaha-hadid.com/architecture/heydar-aliyev-centre/
https://artsandculture.google.com/theme/a-virtual-tour-of-zaha-hadid-s-most-iconic-buildings/JAISTk6f9wneIA?hl=en
https://www.inexhibit.com/mymuseum/heydar-aliyev-center-baku-azerbaijan-zaha-hadid/
https://www.archdaily.com/448774/heydar-aliyev-center-zaha-hadid-architects/52851fcee8e44e2225000146-heydar-aliyev-center-zaha-hadid-architects-photo?
next_project=no http://buildipedia.com/aec-pros/from-the-job-site/zaha-hadids-heydar-aliyev-cultural-centre-turning-a-vision-into-reality
https://www.disenoyarquitectura.net/2013/11/centro-heydar-aliyev-zaha-hadid.html
