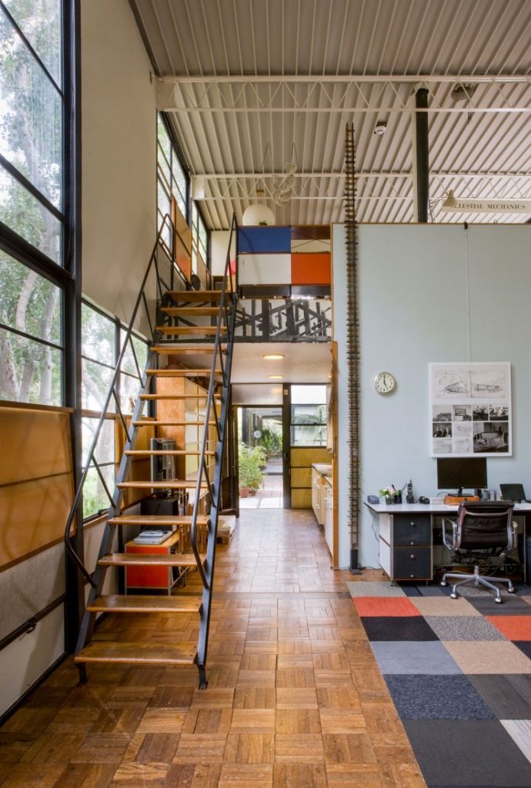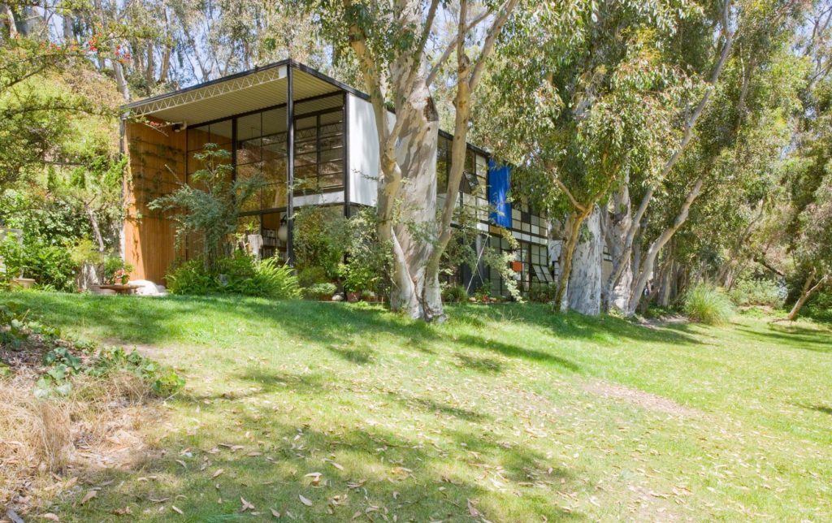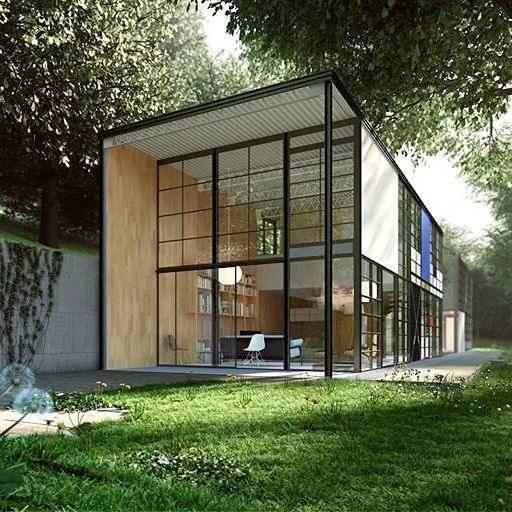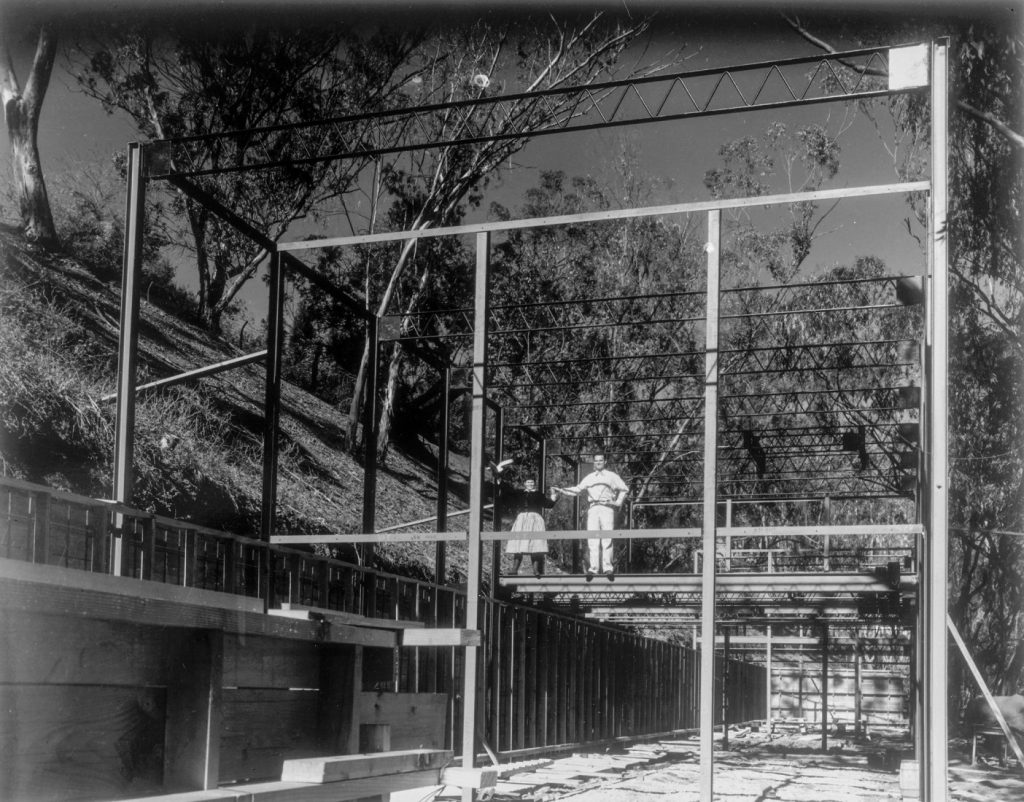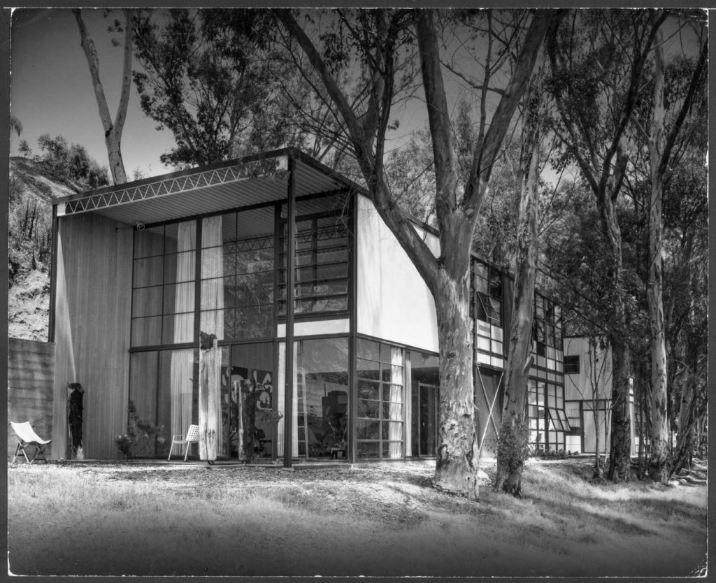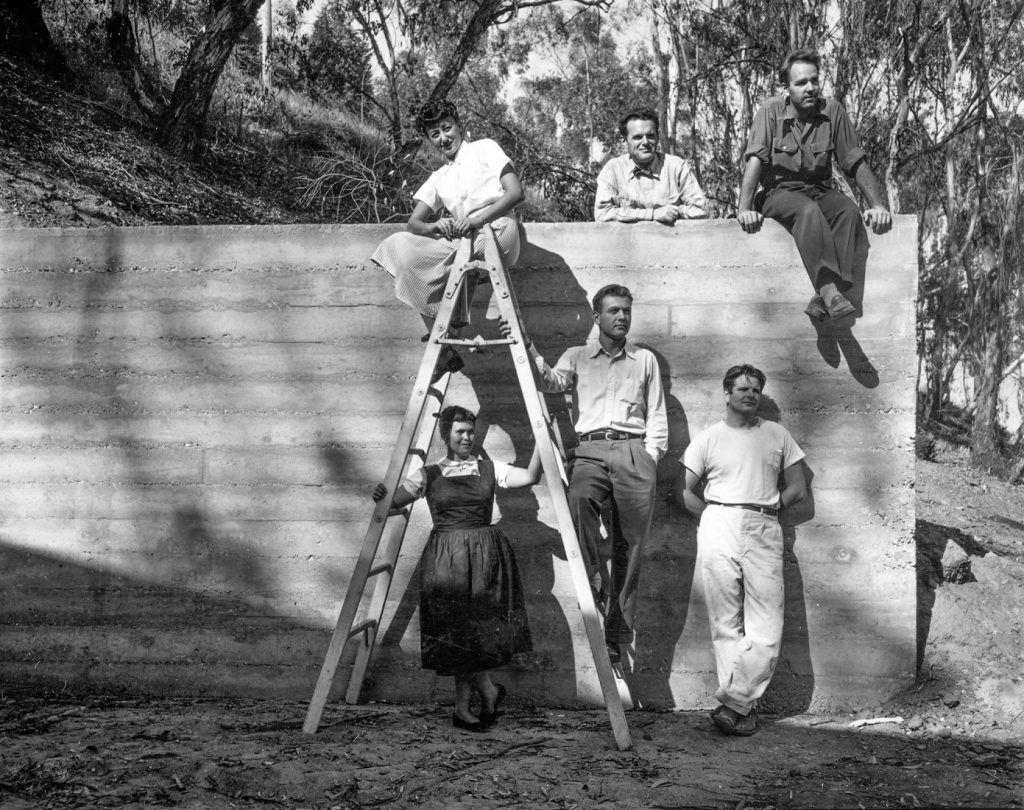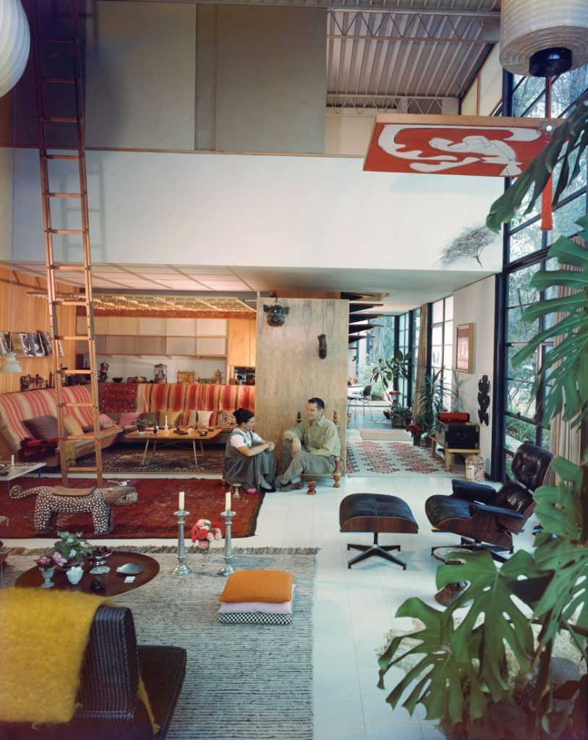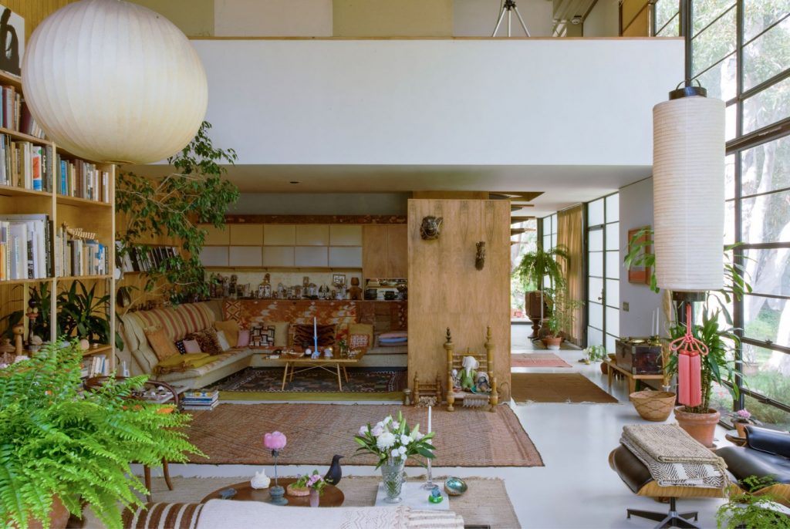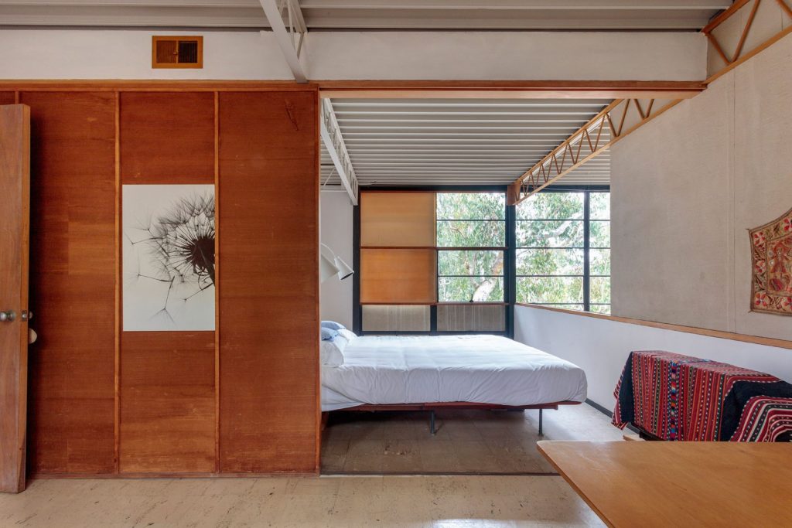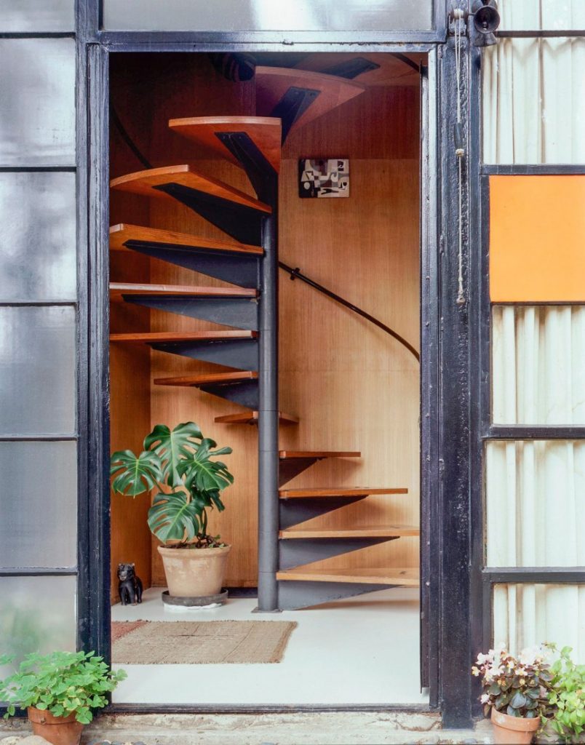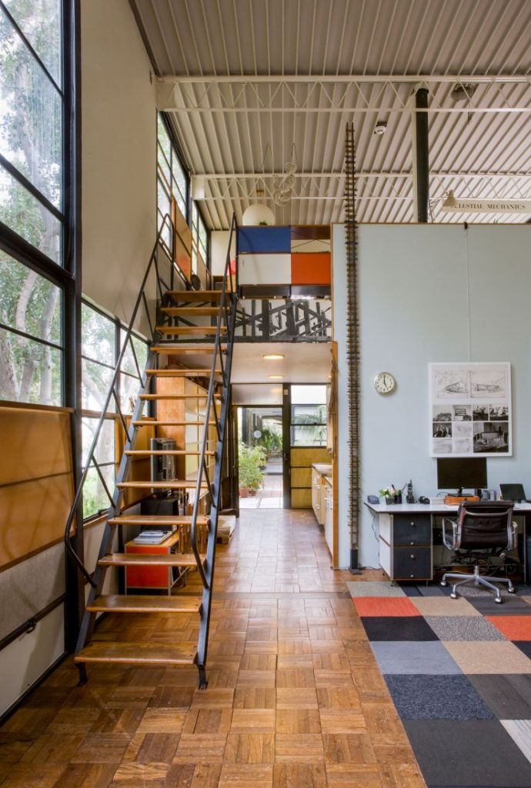The Eames House, also known as Case Study House No. 8, is a landmark of mid-20th century modern architecture located in the Pacific Palisades neighborhood of Los Angeles. It was designed and constructed in 1949 by husband-and-wife Charles and Ray Eames to serve as their home and studio. They lived in their home until their deaths: Charles in 1978 and Ray, ten years to the day, in 1988.
It was a home filled with gifts from friends, family and colleagues. The way the Eameses lived their life in their home echoed how they lived their life at work. They anticipated their guests’ needs – whether welcoming visitors at the house with delightful treats or when designing a chair and considering how best to meet the needs of the user — the guest in this case. They believed in the iterative process: the redesigning and rethinking of a project to improve it, whether it was through creating the three versions of their film Powers of Ten, or the two house designs for the site, or the constantly evolving décor during the early years.
Charles described the house as unselfconscious. There is a sense of that “way-it-should-be-ness”. Charles and Ray designed a house specifically to meet their needs, but they were those universal needs that we all share as humans. They believed in the honest use of materials and straightforward connections. The details WERE the product!
And then by nestling the house into the hillside, rather than imposing it on the site, they realized their original intent: for the house in nature to serve as a re-orientor. The scent, the sound of birds, the shadow of the trees against the structure whether inside or out, the openness of the site—all the elements join seamlessly.
Charles said: “Just as a good host tries to anticipate the needs of his guest, so a good architect or a designer or a city planner tries to anticipate the needs of those who will live in or use the thing being designed.”
To help understand more the eames house here are some very interesting details:
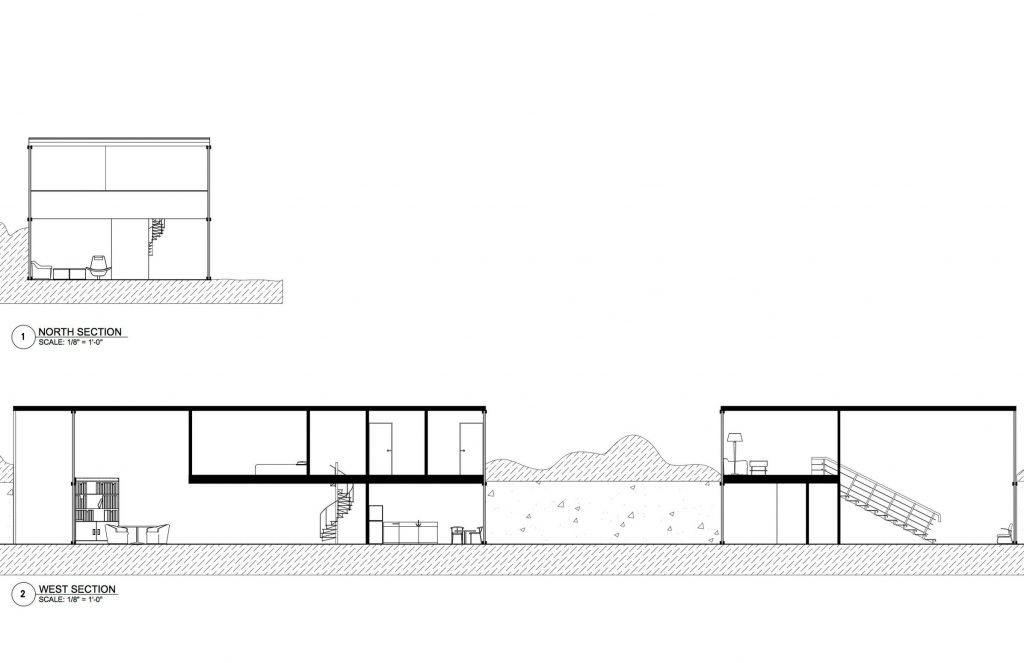
https://www.dianalawsoninteriors.com/ 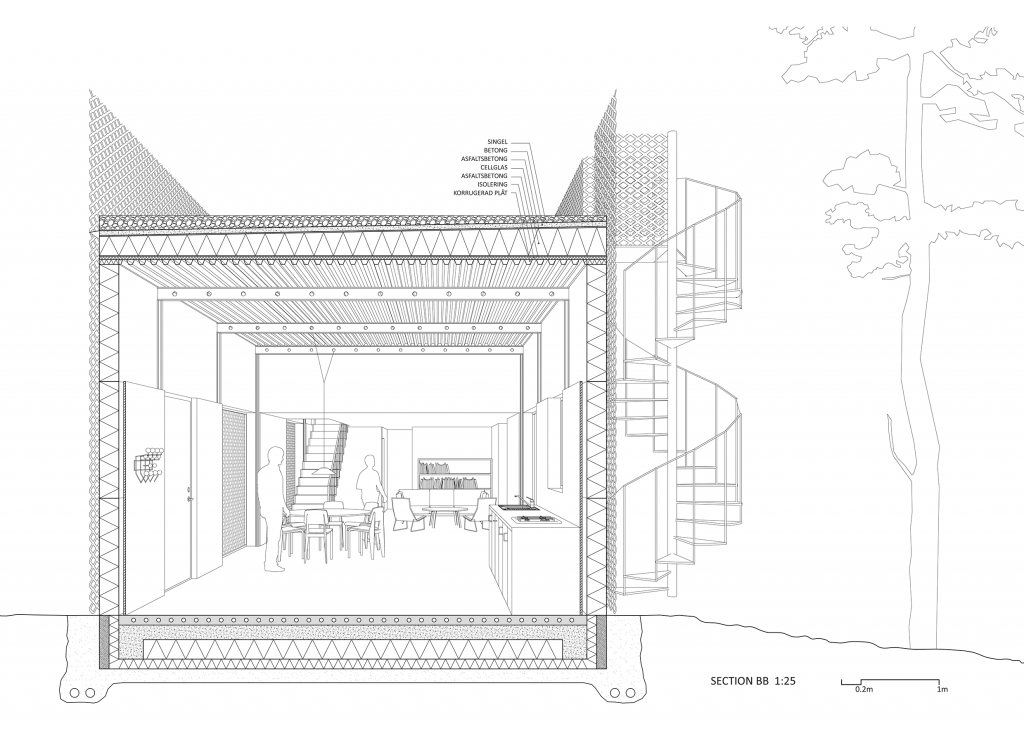
bldg.se
The architecture of the Eames house is simple and rational. The linking space of the typical Swedish “kedjehus” (linked rowhouse) is traditionally a cold and closed storage space or garage. A driving aspect of this project was to try to rethink this space, enable alternative usage of it and to a certain degree blur the boundary between storage and dwelling.
A steel frame serves as the main load bearing structure while pre-fabricated, steel-clad insulating Paroc elements are used for walls.
Although very simple the Eames House is one of my favorite architectural composition as it’s in perfect harmony with the nature. The house furniture, although very distint, works in perfect consonance.
BIBLIOGRAPHY:
https://eamesfoundation.org/house/eames-house/
https://www.bldg.se/arch/town-house/
